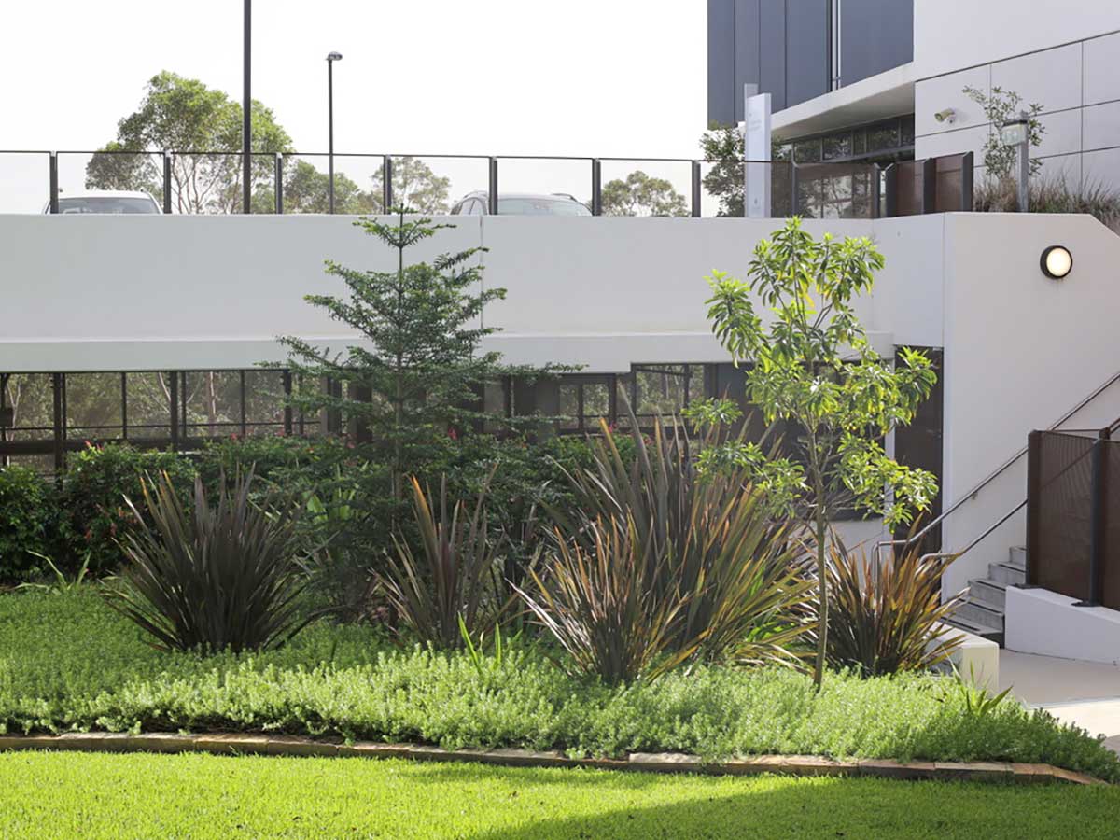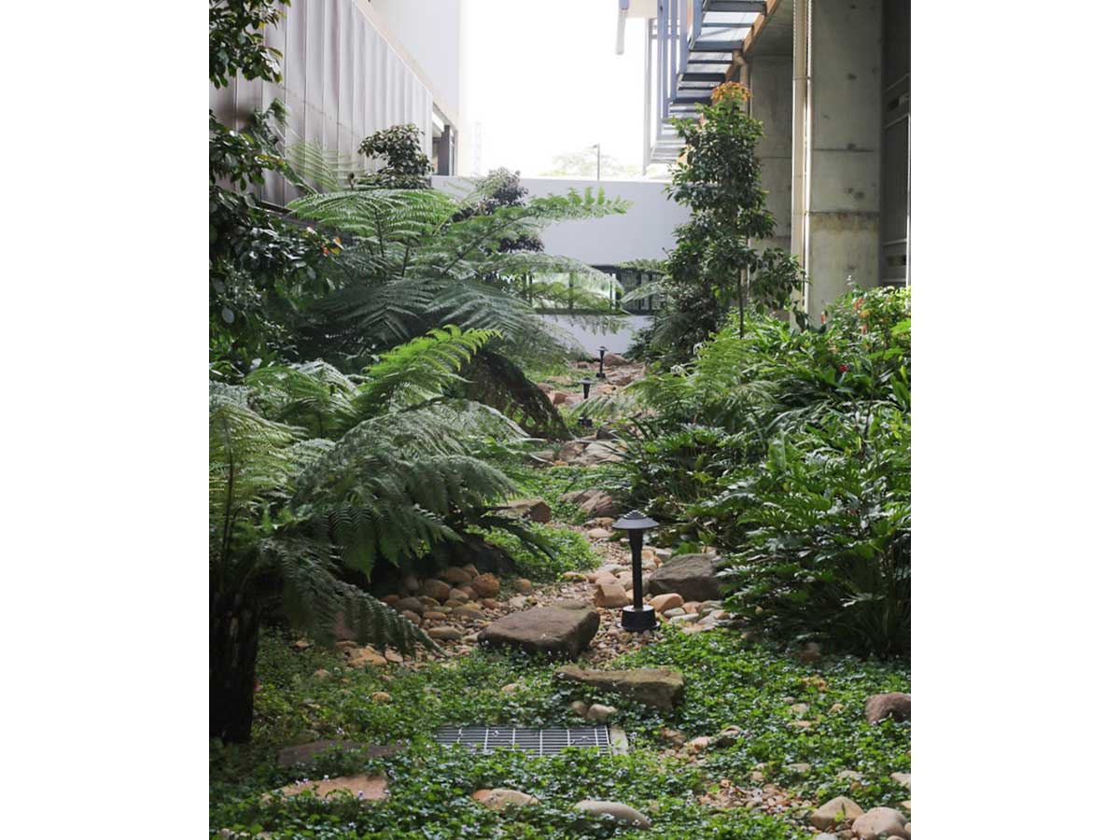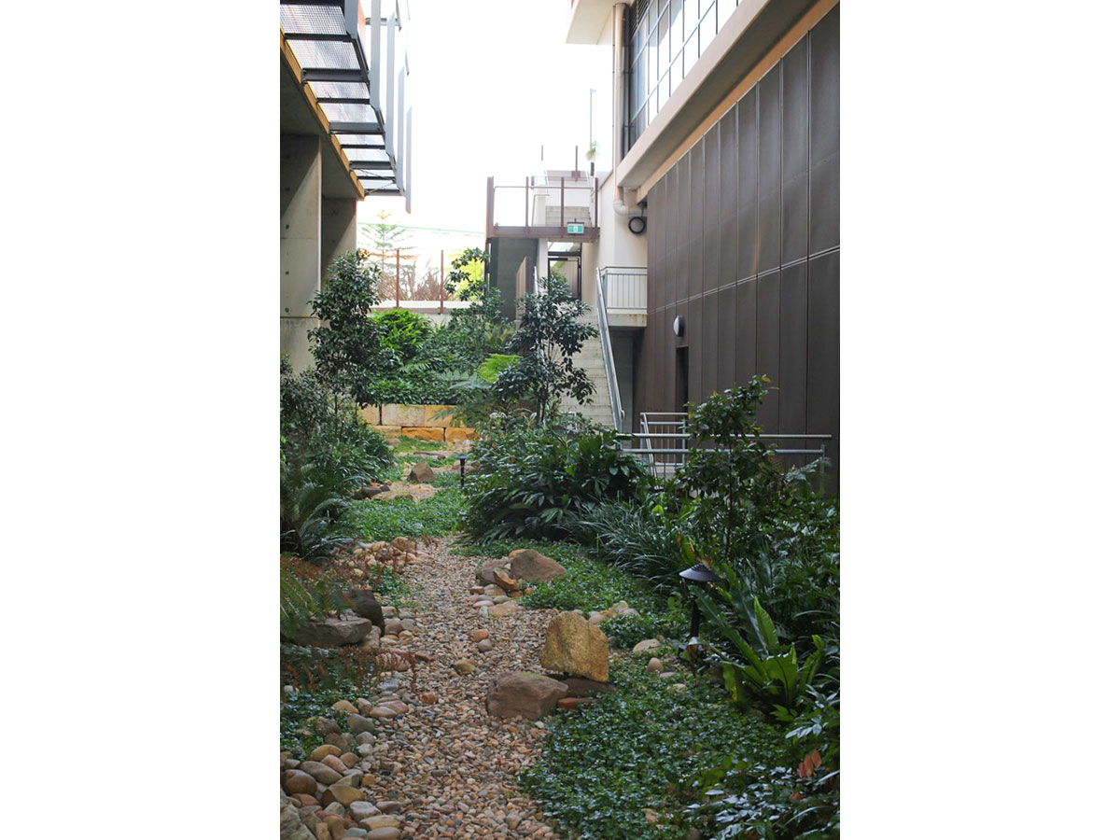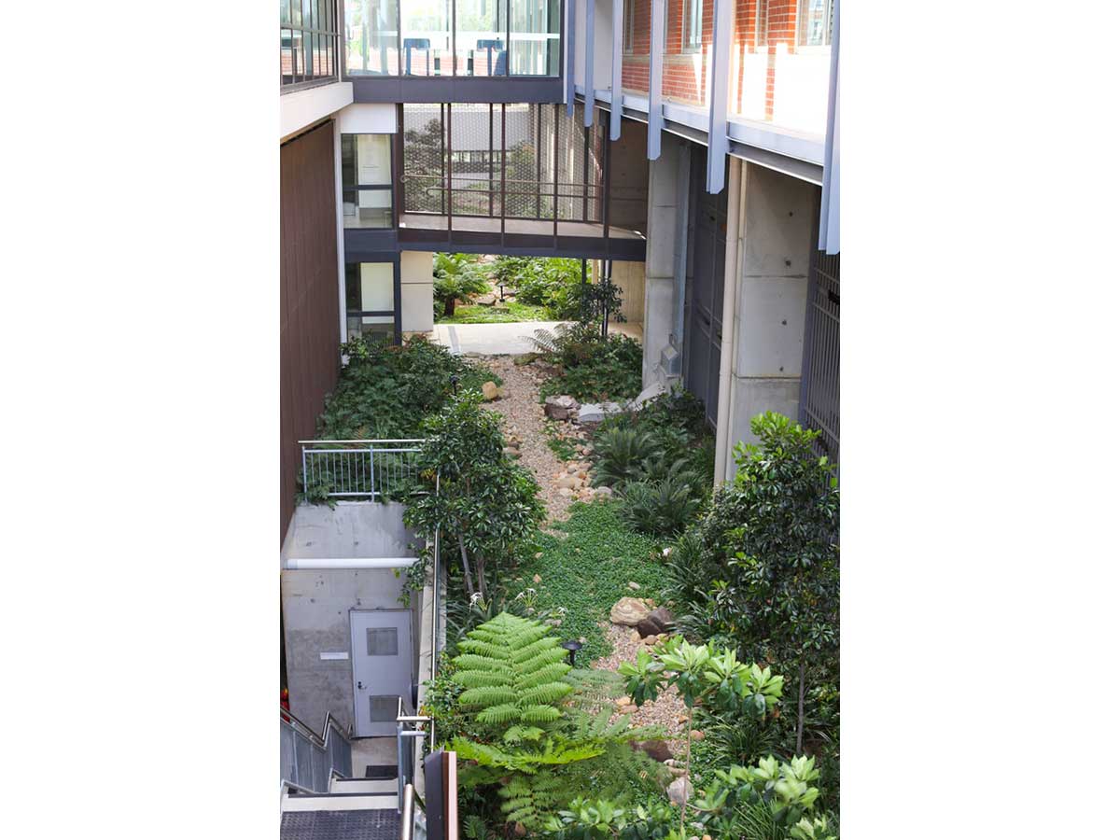CLIENT
HEALTHSCOPE OPERATIONS LIMITED
LOCATION
AWABAKAL,
NEW LAMBTON HEIGHTS NSW
COMPLETION
2019
Moir Landscape Architecture undertook the landscape design for the addition to the Newcastle Private Hospital including the replacement of the heritage Bunya Pines that were lost in earlier redevelopment of the hospital.
Located between the existing Kensington Building and the new multi-storey carpark is the central courtyard of the Hospital. The courtyard provides a visual and physical buffer between the existing suites in the Kensington Building and the multi-storey carpark and additional suites in the new building.
The height of the bounding building is considerable and creates a dim and shady space with limited natural rainfall. The design established a unique microclimate which is similar to some of the more humid and shady gullies located in the adjacent bushland.
A combination of larger trees, smaller shrubs, grasses and fern species were selected for their shade-tolerance which, once established, will require little maintenance.



