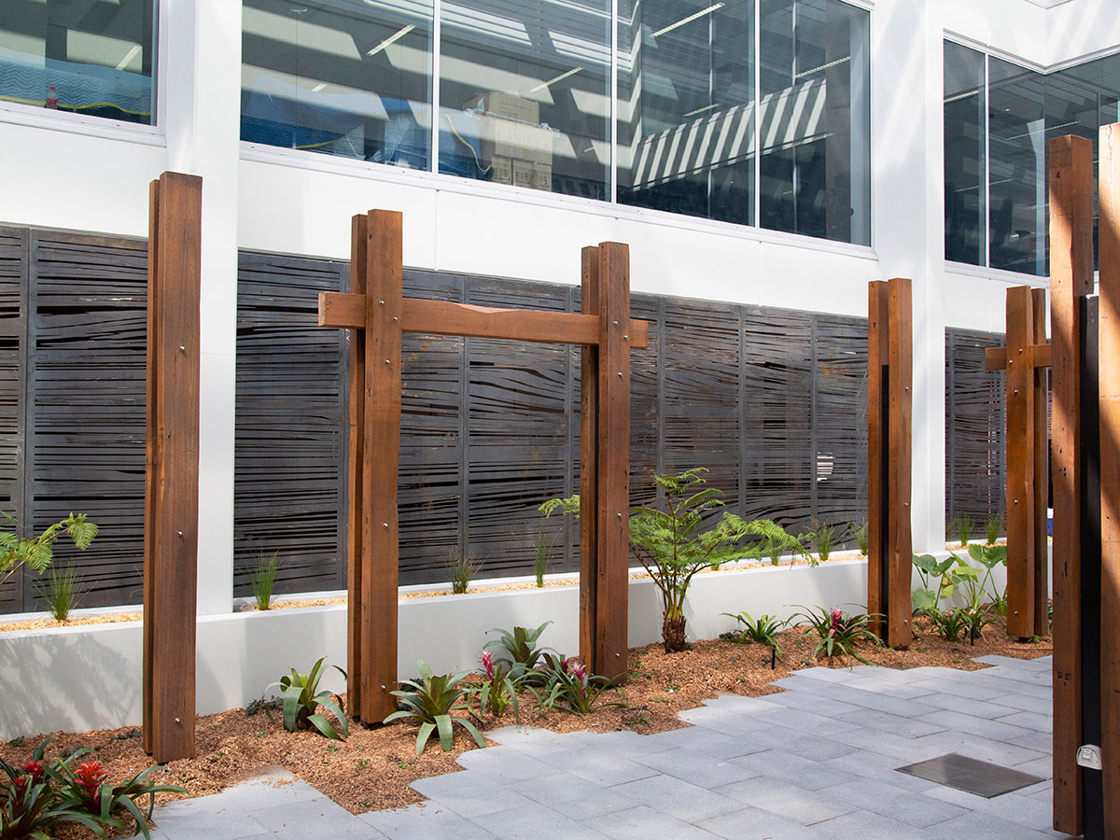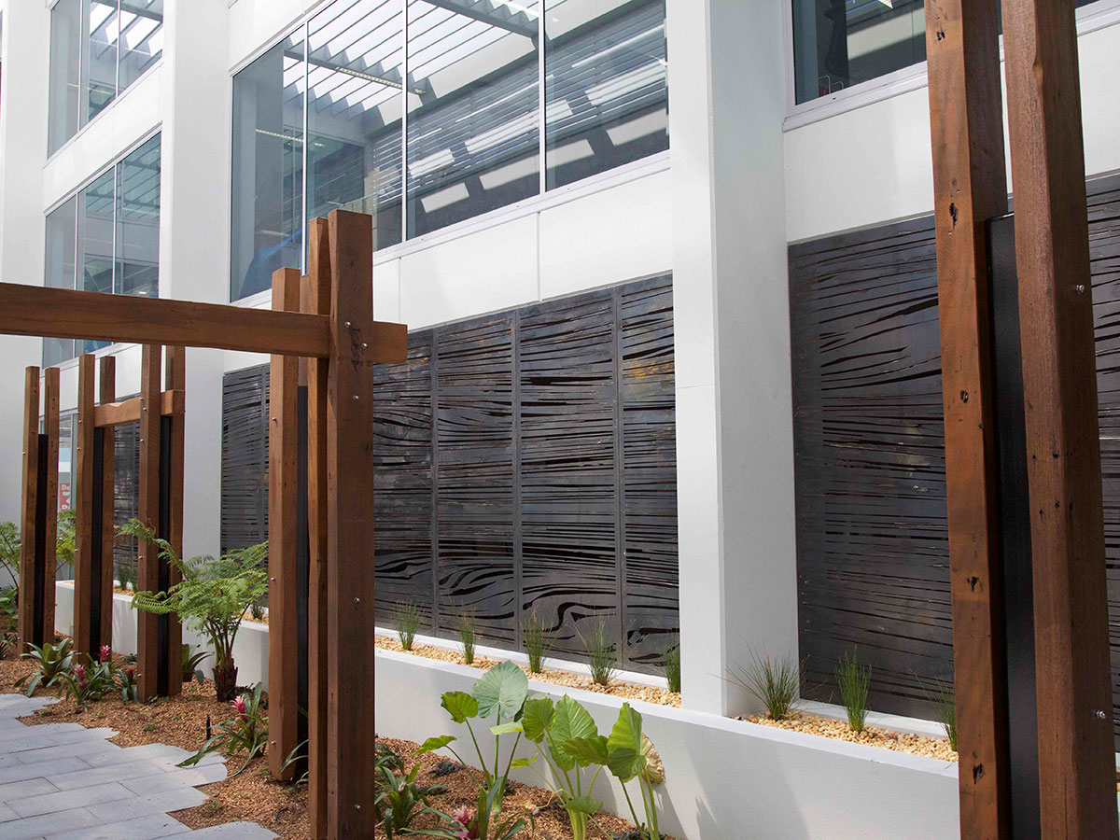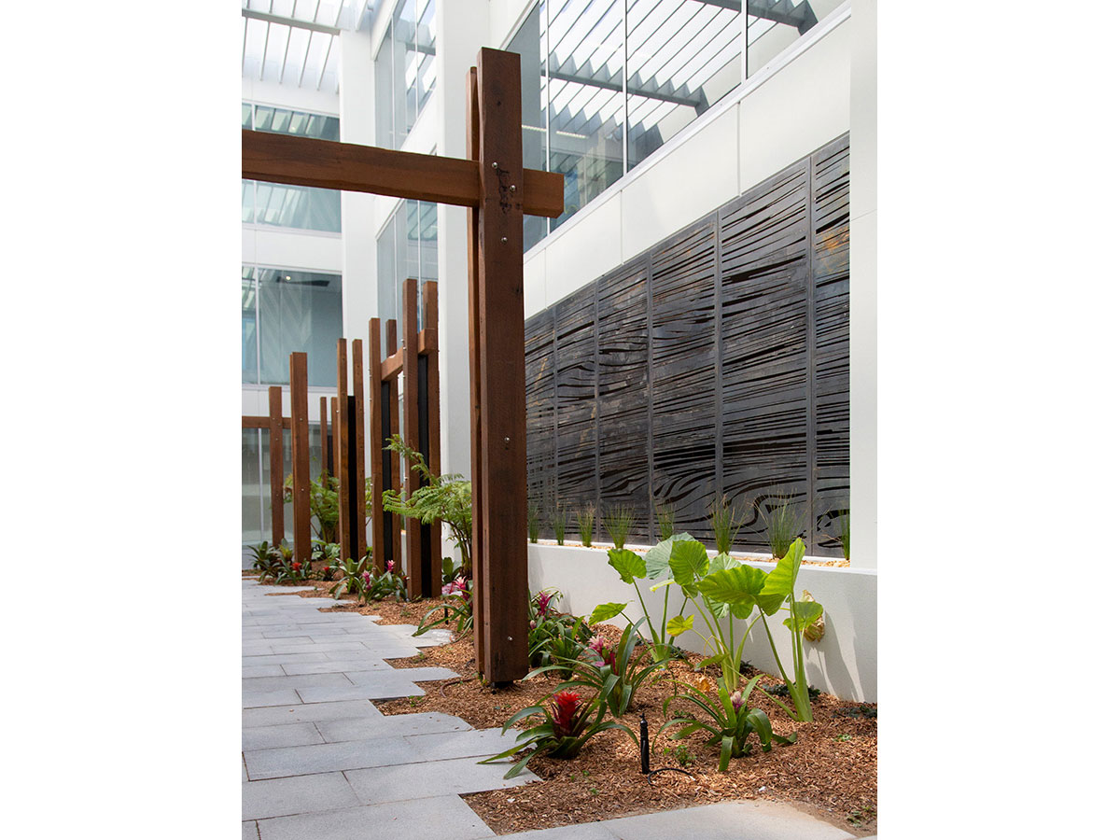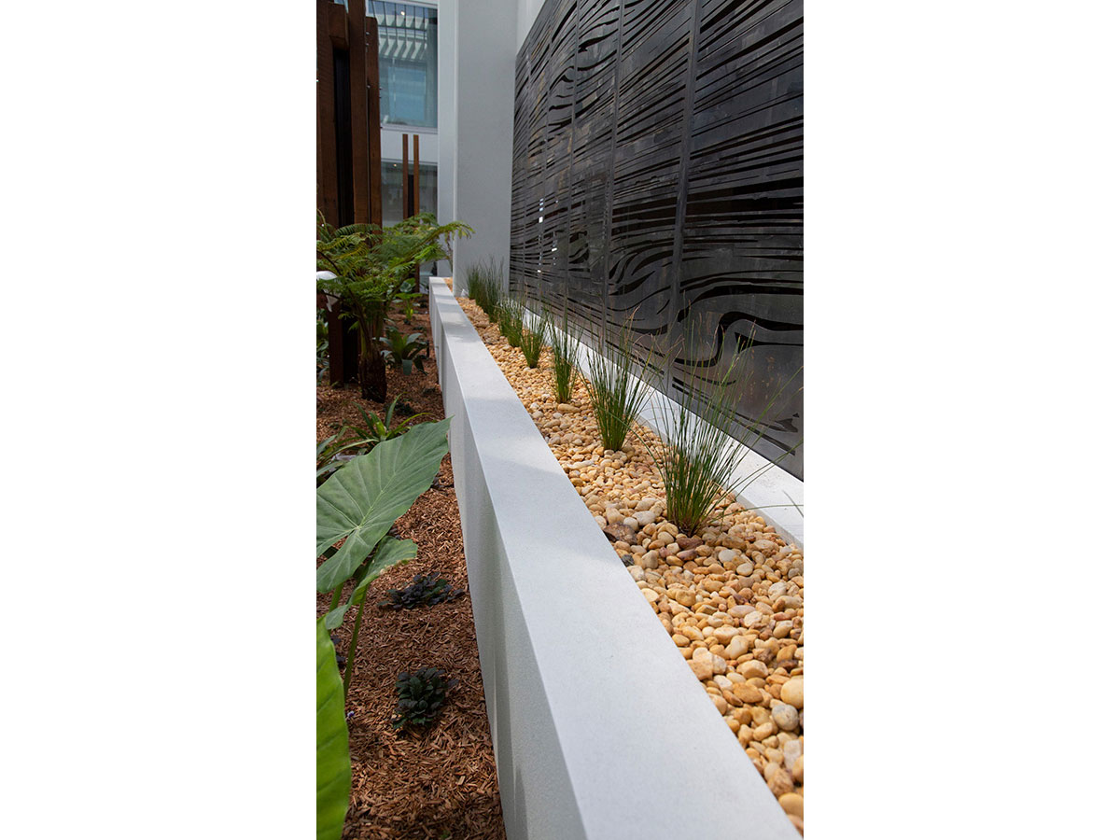CLIENT
LAWLER PARTNERS
LOCATION
AWABAKAL, NEWCASTLE NSW
COMPLETION
2012
Moir Landscape Architecture worked from a conceptual design phase to detailed documentation on the extension of Lawler Partners office on Hunter Street.
The main feature of the building is a large internal courtyard offering a pleasant outlook to employees and visitors. Natural stone paving blends into the garden bed which is planted with shade tolerant plant species. Large recycled timber posts and beams were designed to introduce a vertical element into the courtyard. Decorative steel trellis cables have been incorporated into the timber posts to provide a curtain of green within the limited space. A custom laser cut Corten screen is located between the courtyard and car park to allow for cross ventilation.



